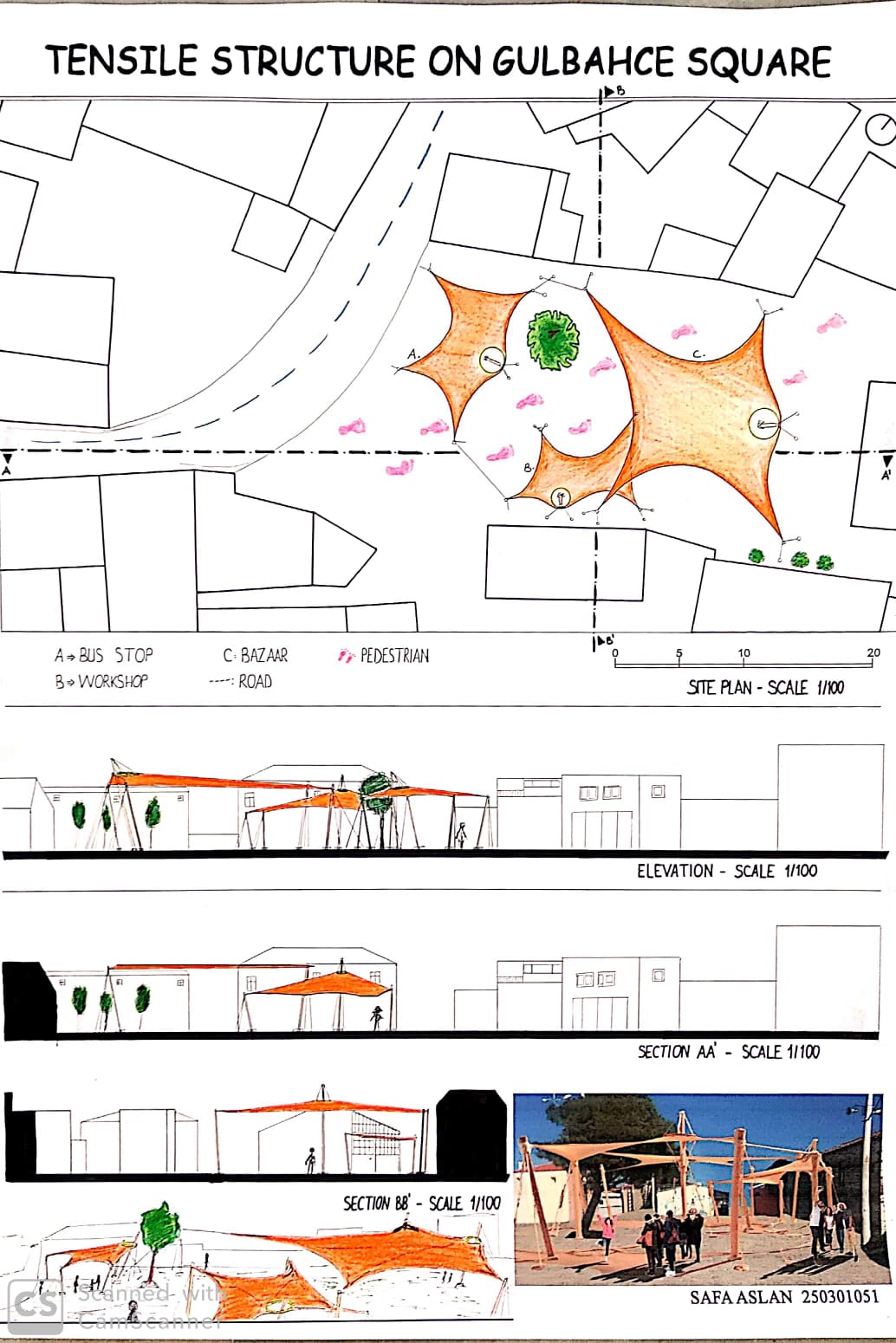Research and Analyses_Homework
Individually, make research on performance and practice of the selected art students and their basic accommodation space requirements. You also need to search on dormitory spaces.
Select for detailed study and discussion 4 successful examples (2 artist spaces and 2 dormitory spaces), both from traditional and modern environments worldwide, paying attention to:
•vehicular and pedestrian access and parking
•space sizes and dimensions
•location and character of practicing, eating, resting, bathing, sleeping and storage spaces
• configuration of open, semi-open and closed spaces in the plan and section
• orientation and lighting conditions for individual spaces
• construction and finishing materials
• the use of colour and texture
• privacy considerations
• the experience from the outside
Analyze by sketches and diagrams the selected examples and present them in a format suitable to discuss with your group mates.
You will improve your design that will be located in an empty plot in Old Foça. It will be a dormitory space for the selected art students consisting of accommodating and workshop space (consisting of practice or display spaces). With its location and relation with the town, it should provide a capacity to be transformed into a small gallery/museum.
For 3-5 art students
Your proposal should enable the functions below:
Accommodation:
•Resting
•Eating
•Bathing
•Sleeping
•Storage
Workshop:
•Practice/performance
•Display
•Access as pedestrian
Rules of the proposals:
Each proposal should:
•Consist of at least one open, one semi-open and one closed space responding to any one of the required functions.
•Have a connection with the street to create/enhance public life and relations.
•Demonstrate special attention to its relation with the environment and the comfort it ensures for its periodic occupants.
•Each students’ privacy needs to be designed and distinguished. Some functions such as eating should be designed for common uses.
•Space dimensions will be based on the notion of existenzminimum and decided according to the dimensions of the plot.
ANAYLYZES OF DORMITORY & GALLERY
Design
You will improve your design that will be located in an empty plot in Old Foça. It will be a dormitory space for the selected art students consisting of accommodating and workshop space (consisting of practice or display spaces). With its location and relation with the town, it should provide a capacity to be transformed into a small gallery/museum.
For 3-5 art students
Your proposal should enable the functions below:
Accommodation:
•Resting
•Eating
•Bathing
•Sleeping
•Storage
Workshop:
•Practice/performance
•Display
•Access as pedestrian
Rules of the proposals:
Each proposal should:
•Consist of at least one open, one semi-open and one closed space responding to any one of the required functions.
•Have a connection with the street to create/enhance public life and relations.
•Demonstrate special attention to its relation with the environment and the comfort it ensures for its periodic occupants.
•Each students’ privacy needs to be designed and distinguished. Some functions such as eating should be designed for common uses.
•Space dimensions will be based on the notion of existenzminimum and decided according to the dimensions of the plot.
1/500 SCALE MODEL REPRESENTING PLOT AND ITS SURROUNDINGS
1/500 SCALE MODEL
FINAL PROJECT
FINAL POSTER
REVIT RENDERS















































